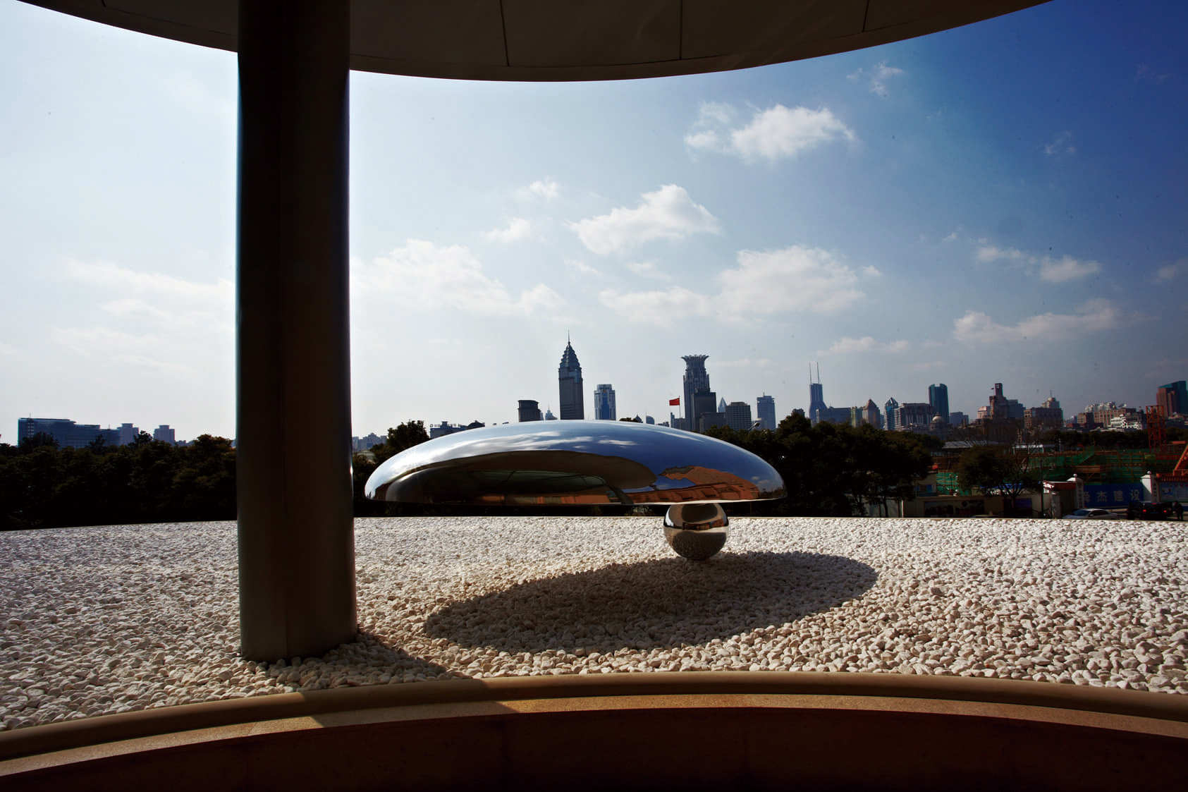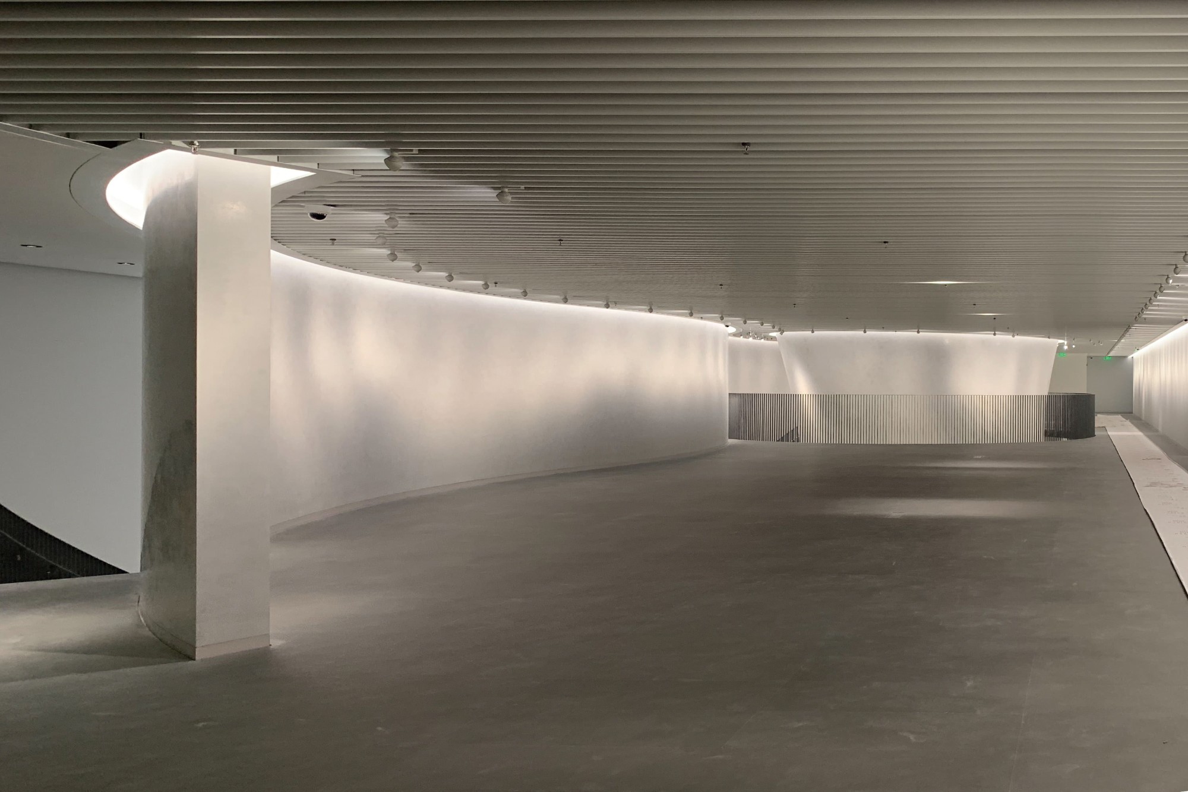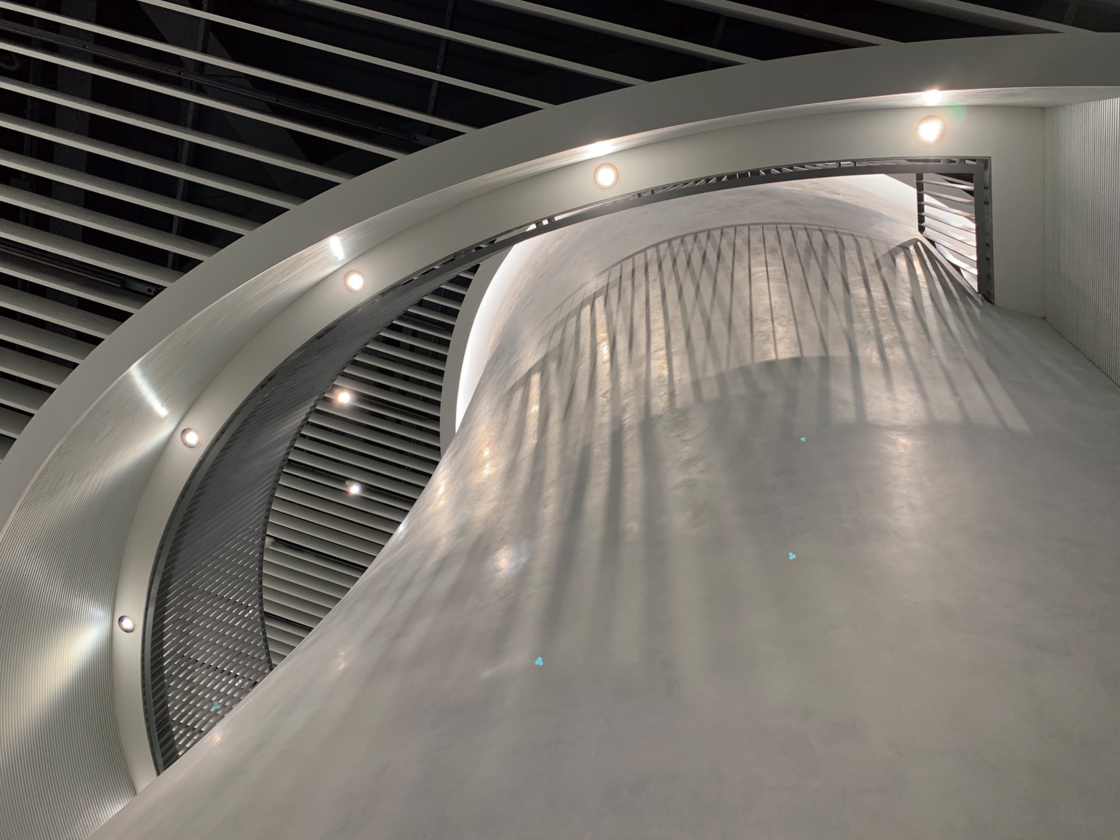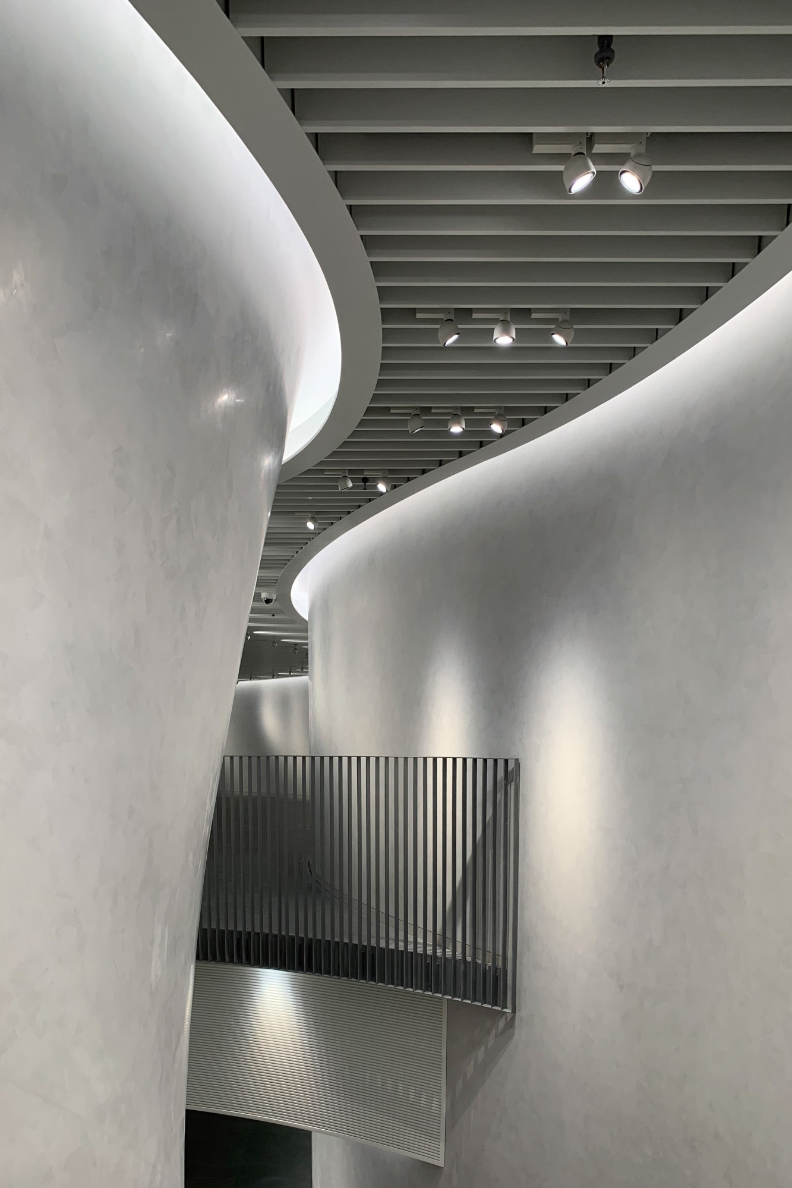Get in touch
Client
Aurora Group
Address
No.99, Fucheng Rd., Pudong New District, Shanghai, China
Period
Phase 1 Design: 2009.09-2012.02 Construction: 2010.11-2012.02 Phase 2 Design: 2018.09-2021.09 Construction: 2019.09-2021.09
Scale
Site area 9,720.00 ㎡ Building area 5,282.00 ㎡
Structure
RC
Function
Museum
Design · Supervisor
Architect: Tadao Ando Architect & Associates
This is a museum converted from a low-rise building of the Shanghai Aurora Group building.
It is located on the east bank of the Huangpu River in Shanghai, opposite the Bund.
In contrast to the high-rise buildings that symbolize the city's vitality.
This low-rise building was originally designed as a "jewel box" with a clear luster.
The entrance to the museum is paved with an oval glass floor that
symbolizes a pool of water that echoes the view along the opposite bank.
In 2020, the museum completed an expansion to make its use more flexible.
An interior view of the area is added in 2021.
Compared to the original museum, which displays traditional Chinese art,
the additional space can be flexibly used to display modern art or as a fashion showroom, etc.
The impressive wave wall and the space of light,
also reflect the image of "AURORA".

The site is located on the east bank of the Huangpu River in Shanghai,
in the midst of the completed AURORA building
in the super high-rise Pudong area.
We needed to transform the lower floors of the building
and accomplish a new mission as an art museum.
The upper floors of the AURORA building are wrapped
in a golden exterior that transforms into a giant screen at night.
It has become a symbol of the vitality of the ever-changing city of Shanghai.
In contrast to this vivid and dynamic effect,
we set the new gallery as a quiet "light box" with a beautiful light emanating from the inside,
resulting in the effect of a "jewel box".
It is located in the midst of one of the busiest views of Pudong,
where a variety of buildings of different styles line the street, and this understated expression,
created by the appearance of a glass curtain wall with LED lighting embedded on the entire surface.
It is a different kind of presence here.
The original design of the ground floor is in the same western classical style.
We did not want to completely change its appearance of it,
so we kept the original building while adding a "jewel box" like a glass box
and a roof made of glass and aluminum panels.
The creation of a tense contrast between the modern elements
and the original parts of the building is intended to promote
a stimulating dialogue between the old and the new.
The interior design also presents as a "jewel box",
where all the precious exhibits are packaged in the most visually beautiful form.
The first thing we thought of was a glass display case
that makes each exhibit look like it's floating in mid-air.
All details are made extremely infinitely small,
combining the structural columns of the building
and the span in between to determine the proportions and layout of the exhibits.
This transparent geometry is used to create the display space.
With regard to the presentation of the gallery's exhibition space,
we wanted to create spaces that were characterful
and interpreted the possibilities of interaction between connoisseurs and the exhibit.
The biggest problem encountered in this design was that the original building
was originally built as an office building,
with an average spatial structure,
and the required ceiling height for the art museum could not be achieved.
Based on such a problem, we believe that we cannot break up the space by adding partitions.
Instead, the exhibition area as a whole should be seen as a spatial whole,
and then several characteristic spaces enclosed by exhibition halls and buffer spaces are inserted here.
This spatial form of box structure allows a restricted space
to realize the possibility of maximum performance in it.
The result is a newly inserted staircase depicting a quarter-circle rise in the vertical direction,
a gallery with a ceiling that connects the third and fourth floors,
and a terrace covered with greenery on the second floor.
From the windows of the cafe on the fifth floor and the exhibition hall on the sixth floor,
you can see a three-dimensional panoramic view of the Bund on the other side of the river.
As you look at the historical buildings lined up,
your mind will be racing through the past, the present, and even the future.
The entrance of the museum is paved with white gravel to create a forecourt,
a metaphor for the water scene, echoing the riverfront scenery in front.
We hope that this beautiful, characterful "jewel box" in the heart of Shanghai,
a site with great potential will become a new landmark.
——Tadao Ando Architect & Associates
<Tadao Ando Complete Works>



Copyright © CA-GROUP. 2022 All rights reserved.