Get in touch
Client
Shanghai Poly Maojia Real Estate Development Co.,Ltd.
Address
No.159 Baiyin Road, Jiading District, Shanghai, China
Period
Design 2009.03-2010.03 Construction 2010.08-2014.07
Scale
Site Area 30,235.00 m² Land Area 12,450.00 m² Building Area 54,934.00 m²
Structure
Steel frame reinforced concrete, steel frame construction (partial)
Function
Theater
Design · Supervisor
Architect:Tadao Ando Architect & Associates, Tongji Architectural Design (Group)Co., Ltd. Schematic Design: Tadao Ando Architect & Associates Construction Drawings: General:Tadao Ando Architect & Associates, Tongji Architectural Design (Group)Co., Ltd. Interior:Tadao Ando Architect & Associates, Beijing Tsingshang Architectural Decoration Engineering Co., Ltd. Structure: Tongji Architectural Design (Group)Co., Ltd. MEP: Tongji Architectural Design (Group)Co., Ltd. Landscape: Tadao Ando Architect & Associates, Tongji Architectural Design (Group)Co., Ltd. General Coordinator: CA-GROUP
Construction
General/Civil Work: China State Construction Engineering Co., Ltd. (Shanghai) Electrical: China Railway Construction Group Co., Ltd. HVAC: China Railway Construction Group Co., Ltd. Water Supply and Drainage Engineering: China Railway Construction Group Co., Ltd. Interior: Beijing Tsingshang Architectural Decoration Engineering Co., Ltd. Installation: Huading Architectural Decor Engineering Co., Ltd. Exquisite Decoration: Beijing Tsingshang Architectural Decoration Engineering Co., Ltd., Shenzhen Zhongfutai Cultural Architecture Co., Ltd., Dalian Qiansen Sports Facility Engineering Co., Ltd., Daiichi International (Holdings) HK., Ltd. Landscape: Shanghai Chunqin Garden Engineering Co., Ltd Sound System: Shanghai Yongjia Electronic Engineering Co., Ltd. Stage: General Armament Department Engineering Design
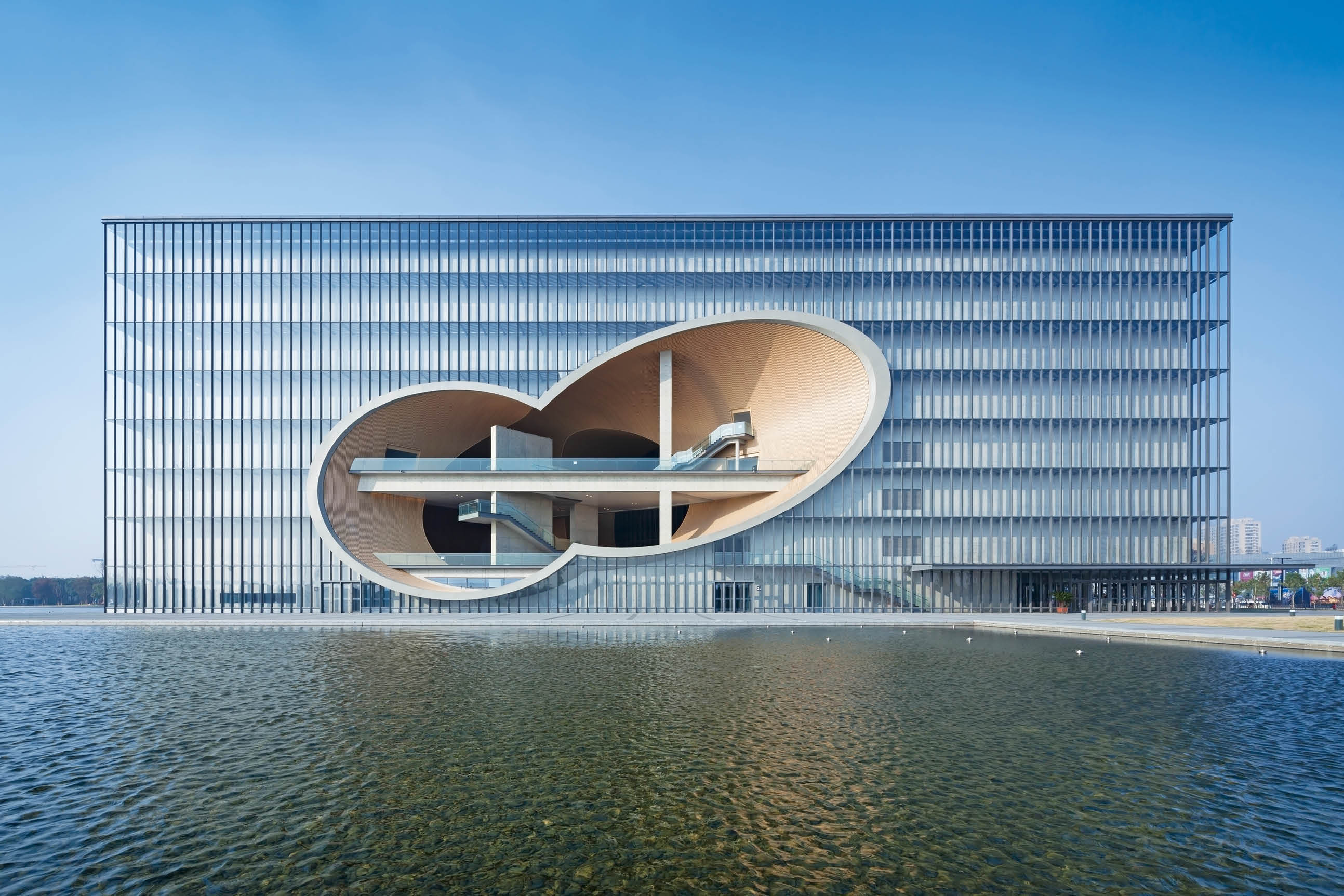
2009
项目前期咨询
2009
建筑设计
2010
设计方案发布会及揭幕仪式
2014
建筑落成
2014
安藤忠雄上海讲演会“亚洲的时代”
2014
《安藤忠雄全建筑:1970—2012》*签售会
2015
《a+u 安藤忠雄 上海保利大剧院》*出版
2016
安藤忠雄上海讲演会“亚洲的未来”
"Culture Kaleidoscope" is the design concept of Shanghai Poly Grand Theater.
In public spaces,
people and music, people and culture,
people and light, people and nature,
the intersection of people and people,
according to the different functions,
the interpretation of wind and light
formed by each space also constitutes a stage.
The tubes, extending this way and that, would slice through the exterior curtain wall surrounding the cuboid, creating elliptical apertures when they hit the wall at oblique angles. From the outside, these boldly curved forms would hint at the intense drama lurking behind the building's tranquil façade...
During the Shanghai Poly Grand Theater project, I was reminded with a renewed force that the essence of architecture is not at the drawing board but at site, where the construction actually takes place...
——Tadao Ando
<a+u Tadao Ando Shanghai Poly Grand Theater>
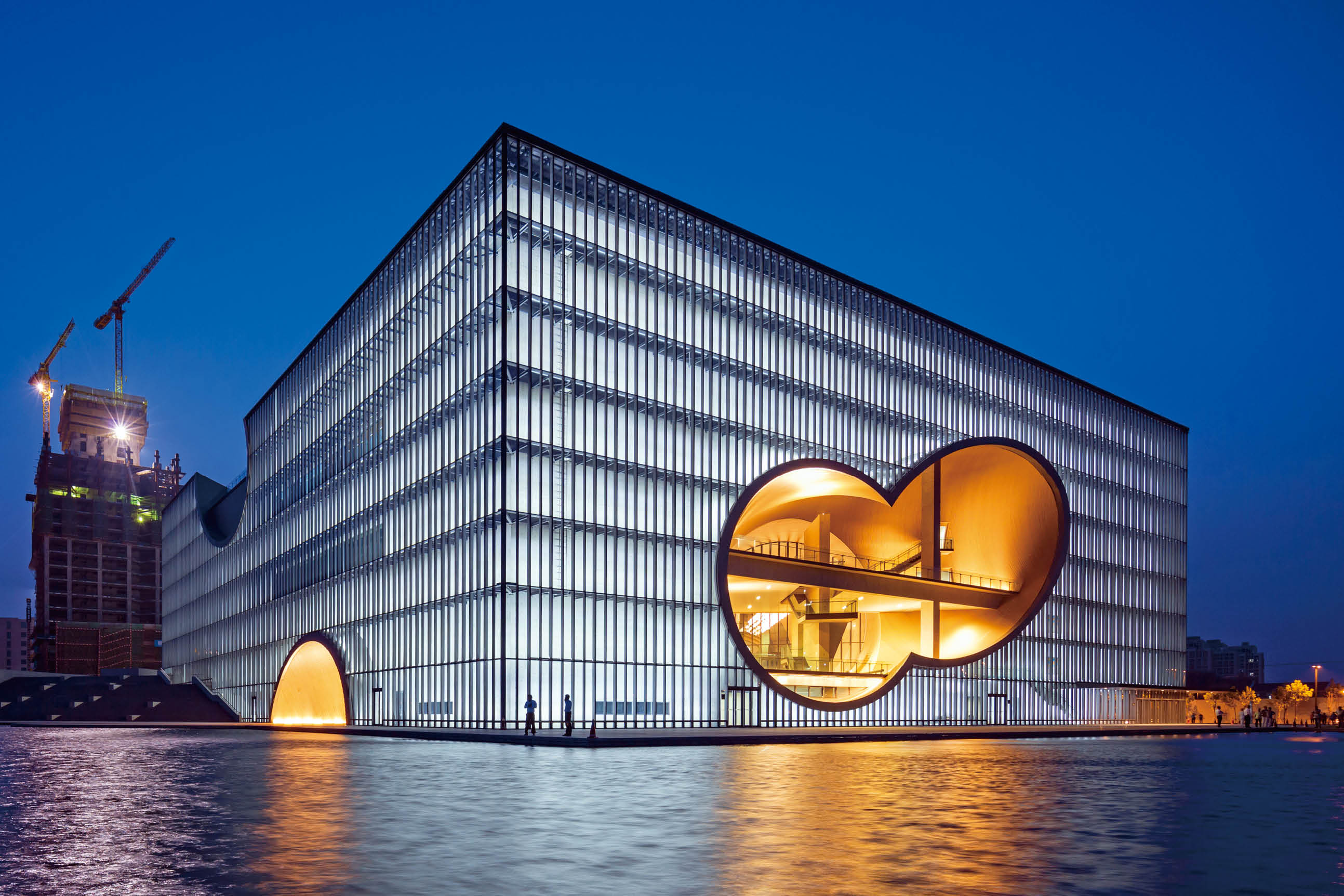
ARCHITECTURE LIGHTS UP THE CITY
As a great building,
its role must transcend its physical function.
Although we did not envision it to be like the Sydney Opera House,
we wanted it to be a building that can light up the city and the region.
We also wanted it to be a positive force in the region's urban landscape and culture.
——Sun Jiwei,
Vice Mayor of Jiading District, Shanghai
The project is one of the best works completed
during his tenure as vice mayor
<a+u Tadao Ando Shanghai Poly Grand Theater>
WHEN POLY GRAND THEATER BECOMES
A STANDARD FOR FAIR-FACED CONCRETE
We implemented entirely new management and control methods...
only by paying strict attention to every detail of the management aspects.
Could we ensure meeting the high standards of
a 36,500 square-meter project within one year?
The completion of Shanghai Poly Grand Theater
raised the standard for China's fair-faced concrete technology to a new level.
After this, many companies approached us
for constructing fair-faced buildings.
They no longer talked about meeting regulations,
for the Shanghai Poly Grand Theater
had already become the industry benchmark.
——Zhou Lanqing,
General Manager of the Fair-faced Concrete Team
of Shanghai Poly Grand Theater
<Light Space Tadao Ando>
In fact, the challenges faced by the project went far beyond fair-faced concrete.
The realization of the drawings of the program,
the realization of the interior decoration,
the realization of the stage machinery.
All of them depend on the heart of each vertical professional team
that is not afraid of difficulties and continues to challenge.
In addition, the details of the project,
such as the curtain wall, cylinder nodes,
lighting, theater acoustics,
and other features of the presentation,
also gave Tadao Ando confidence in landing more architectural projects in China.
In working on projects in various Asian countries from a home base in Japan,
architects are bound to be perplexed by differences in rules, systems of management,
and other practicalities of architecture, and to dwell excessively on the shortcomings.
This has been true for me as well.
However, the construction of the Shanghai Poly Grand Theater would not have been possible without the brash,
the adventurous spirit of a country still on the path of development.
I feel extremely fortunate and deeply grateful to have been engaged, as an architect,
with this project, which showed me so many new possibilities that point the way to the architecture of tomorrow.
——Tadao Ando
<a+u Tadao Ando Shanghai Poly Grand Theater>
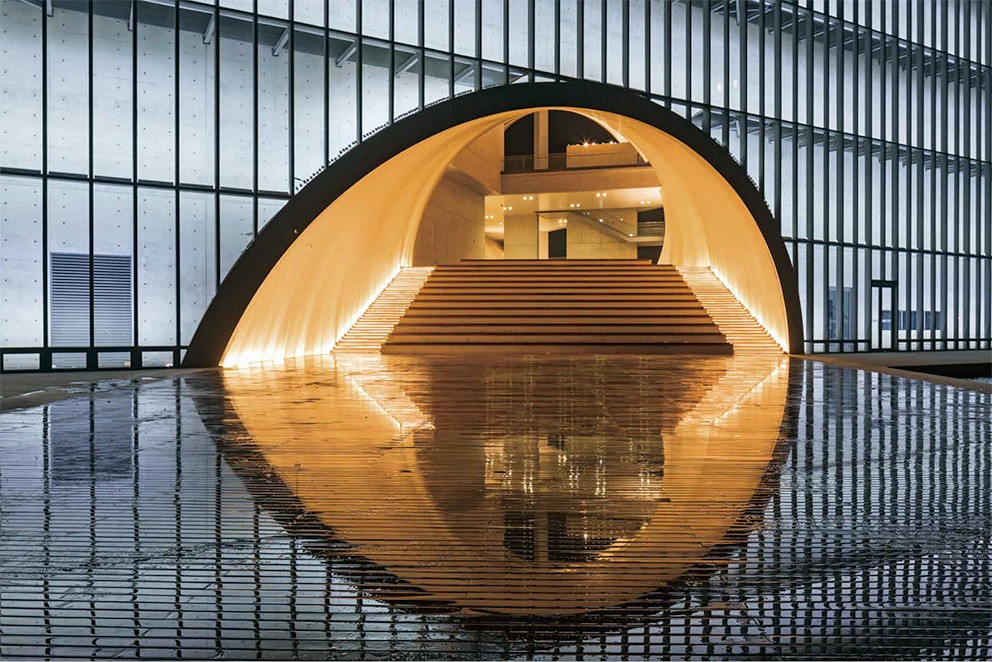
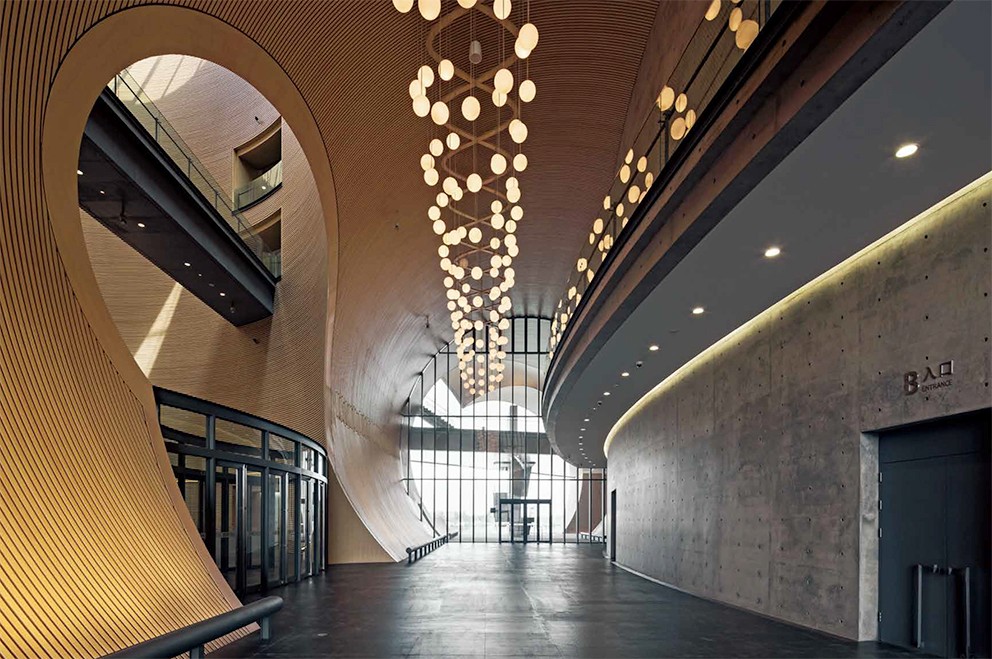
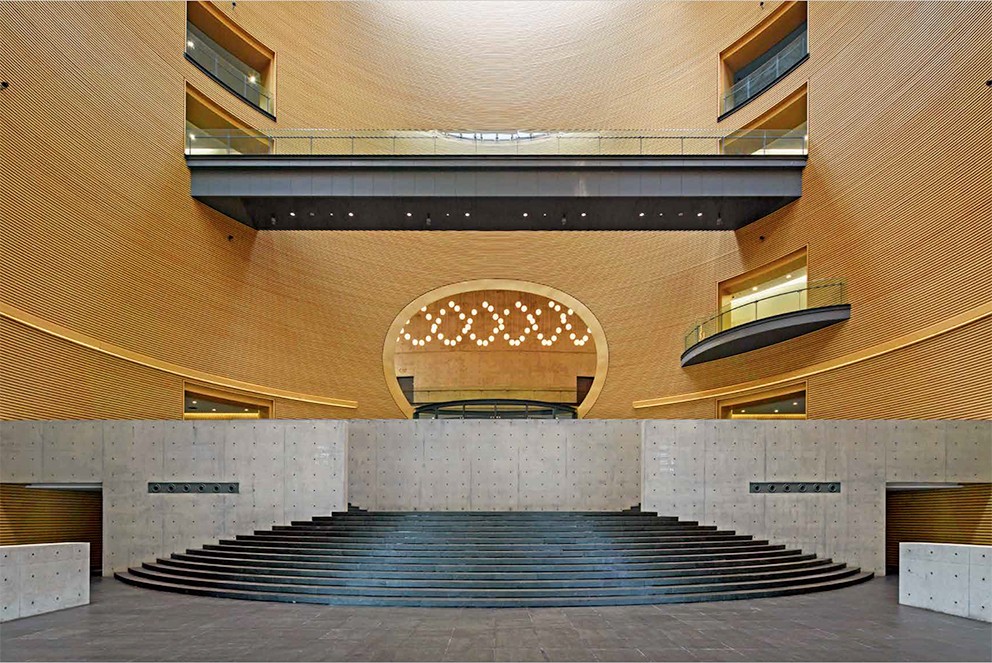 Interior and Exterior View of Shanghai Poly Grand Theater, Tadao Ando Complete Works
Interior and Exterior View of Shanghai Poly Grand Theater, Tadao Ando Complete WorksIn a special report by Southerners Weekly,
<Whether Born 100 Years Earlier or Later,
Tadao Ando is a Great Architect
——A Conversation with Ma Weidong>,
Lead author Li Naiqing and Ma Weidong mentioned the Shanghai Poly Grand Theater:
Q:
Among the completed projects, Tadao Ando often mentions Shanghai Poly Grand Theater.
What was the main challenge of this project?
A:
For the design of Poly Theater,
Mr. Ando inserted four cylinders of the same size at different angles.
The cylinders make up the public spaces of the theater.
This design is simple and clever, and the space formed is particularly rich.
But for us, it is very difficult to operate.
If we look at it from a technical perspective,
firstly, the amount of construction of fair-faced concrete is particularly high.
Second, it is a structure of 4 interlocking barrels,
with different angles, which will produce many hyperbolic interactions.
Thirdly, this should be Mr. Ando's first project in China.
The previous one was done unsuccessfully, and there was another small project.
So, the Poly Grand Theater is the first one in the real sense.
Putting aside the technical parts,
the most difficult thing for us is probably the cultural difference between China and Japan.
Is Mr. Ando's fair-faced concrete exactly the same as what our domestic builders call it?
Of course, our domestic construction company is really good,
and after continuous efforts, the completion is very high.
This project is one of the most satisfying works that Mr. Ando has completed since 2010.
Many of our books now have Shanghai Poly Grand Theater as cover.
Copyright © CA-GROUP. 2022 All rights reserved.